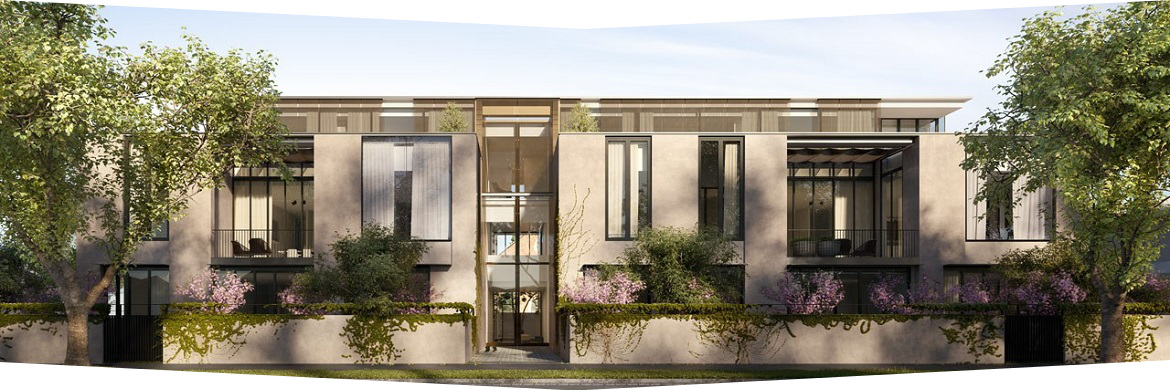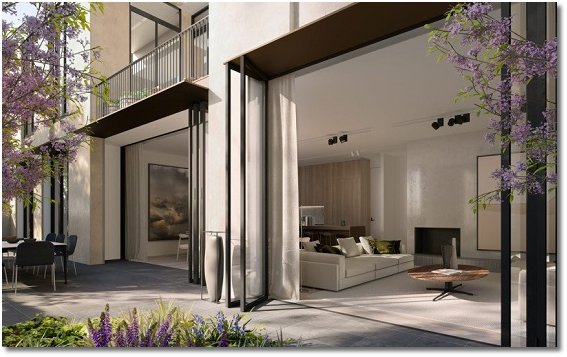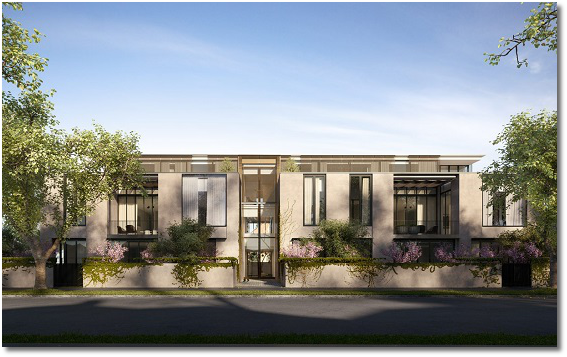
8B Lindsay Street, Brighton
| Project Type: | Three storey building with eleven apartments and basement car parking. |
| Council: | Bayside City Council |
| Architect: | Fearon Hay |
| Project Website: | lindsaybrighton.com.au |
For the first time in Australia, international award winning New Zealand architecture firm Fearon Hay, in collaboration with Jacmax, Eckersley Garden Architecture and Keen Planning secured a planning permit for these luxury apartments through successful negotiations at a VCAT compulsory conference.
With a backdrop of the Brighton Uniting Church and being a stone’s throw from Church Street we know that it will be a very popular development for its future residents.
If you have similar aspirations for your site, please contact us
Latest Projects
|
O'Loughlan Street, ORMOND Heritage |
|
Bank Street, SOUTH MELBOURNE Single Dwelling |
Latest Blog
|
Regional Sprawl: Ballarat Case Study |
|
Melbourne Population Decline |


