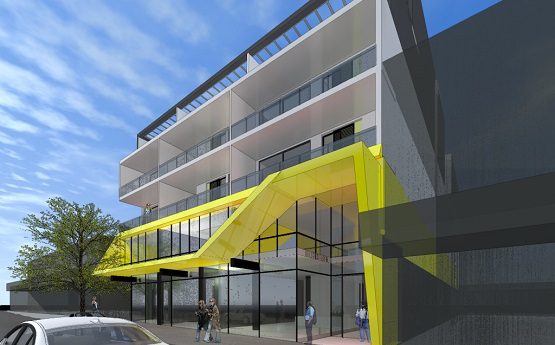
| Project Type: | Construction of a six (6) storey mixed use building. |
| Council: | Kingston City Council |
| Architect: | Moull Murray Architects |
This development consists of 2 shops and a food and drink premises at ground floor level, 8 offices at first floor level and 30 apartments above. A planning permit was also granted for a reduction in car parking, with a 40 car stacker system provided at the rear of the ground floor accessed via the adjoining laneway.
Keen Planning managed the planning permit application process through Council. The main issues that we resolved were the height / scale of the development (being 2 storeys above the preferred maximum height), the use of the laneway for access and the potential for shadows to be cast on the street.
Council was supportive of the proposal and recognised that it will improve the economic viability and vitality of the Moorabbin Activity Centre. No objections were received and the Councillors voted unanimously in support of the proposal.
If you have similar aspirations for your site, please contact us.

Latest Projects
|
O'Loughlan Street, ORMOND Heritage |
|
Bank Street, SOUTH MELBOURNE Single Dwelling |
Latest Blog
|
Regional Sprawl: Ballarat Case Study |
|
Melbourne Population Decline |
