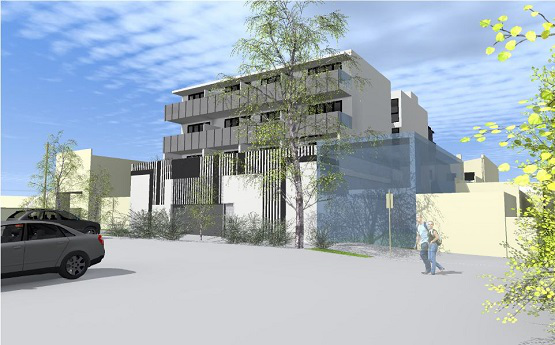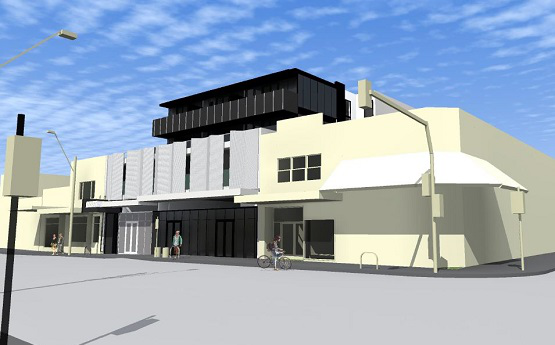
| Project Type: | Construction of a four storey building comprising two shops and 22 dwellings, a reduction in the required car parking rate and waiver of the loading bay requirements. |
| Council: | Bayside City Council |
| Architect: | Metaxas Architects |
Located at the northern end of the Hampton Street Activity Centre and north of South Road, this is the first four storey building proposal in this area.
Keen Planning managed the planning permit application process through Council and were able to secure the support of the Council Planning Department, despite a large number of objections and a preferred three storey height limit.
The application was presented at a Council Meeting and unfortunately it was refused by Councillors due to the height and perceived car parking issues. We appealed the decision at VCAT where the project team were able to convince the Tribunal that the proposal should be supported. The Tribunal also agreed with our expert Traffic Engineer to remove the onsite visitor car parking spaces and replace them with added staff car parking spaces.
If you have similar aspirations for your site, please contact us.
Latest Projects
|
O'Loughlan Street, ORMOND Heritage |
|
Bank Street, SOUTH MELBOURNE Single Dwelling |
Latest Blog
|
Regional Sprawl: Ballarat Case Study |
|
Melbourne Population Decline |


