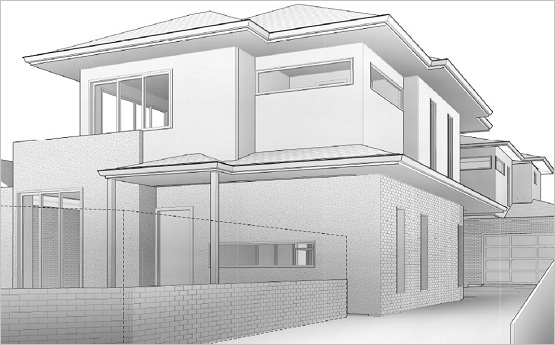
| Project Type: | Construction of two double storey dwellings, construction of a front fence and alteration of access to a road in a Road Zone, Category 1. |
| Council: | Monash City Council |
| Designer: | Christopher Megowan Design. |
This proposal was for the construction of two double storey dwellings with a shared driveway. Both dwellings include four bedrooms, open plan living/dining areas and generous areas of secluded open space.
Keen Planning managed the planning permit application process through Council. The main challenges that we resolved were the scale of the development, the perceived lack of articulation at the upper storeys, amenity impacts caused by overlooking associated with the upper storey habitable areas and the ability of vehicles to manoeuvre on-site.
Despite two objections, Council determined to support the proposal and following the notice period, the planning permit was issued.
If you have similar aspirations for your site, please contact us.

Latest Projects
|
O'Loughlan Street, ORMOND Heritage |
|
Bank Street, SOUTH MELBOURNE Single Dwelling |
Latest Blog
|
Regional Sprawl: Ballarat Case Study |
|
Melbourne Population Decline |
