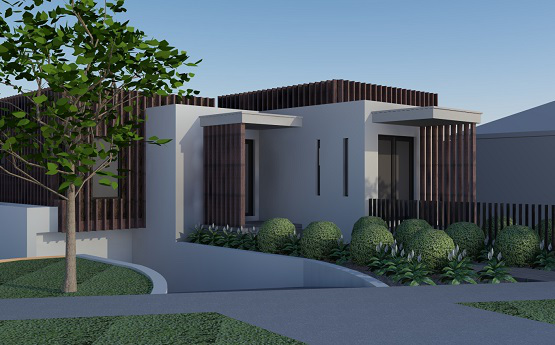
| Project Type: | Construction of Two Side-by-Side Three Storey Dwellings. |
| Council: | Moreland City Council |
| Architect: | prA. |
At 540 square metres we knew this site was big enough to accommodate two reasonable size homes, however with a downward slope to the rear ranging from 4 – 7 metres the challenge was to ensure the dwellings responded to the slope of the land while providing practical, quality living environments.
The focus for the team was to gain approval for two large contemporary homes that had a strong presence without being unreasonably dominant. We worked with Council to gain their support for these 3 & 4 bedroom, three storey dwellings.

Latest Projects
|
O'Loughlan Street, ORMOND Heritage |
|
Bank Street, SOUTH MELBOURNE Single Dwelling |
Latest Blog
|
Regional Sprawl: Ballarat Case Study |
|
Melbourne Population Decline |
