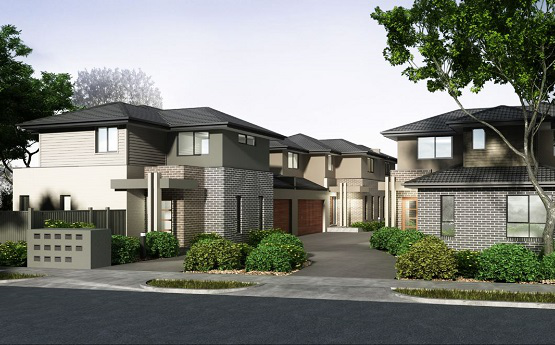
| Project Type: | Fourteen double storey dwellings |
| Council: | Kingston City Council |
| Designer: | Simonds Homes |
This traditional style townhouse development designed by Simonds Homes was for fourteen double storey dwellings including a mix of 2 and 3 bedrooms. One of the key challenges was the provision of all double storey dwellings in an area where there is a preference for single storey dwellings to the rear of properties which would have resulted in a smaller yield for our client.
We were able to convince Council Officers and Councillors that this site was unique with a park to the rear of the site and that each of the interfaces was sensitively managed to ensure there were no unreasonable offsite amenity impacts and ultimately gain the planning permit.
If you have similar aspirations for your site, please contact us.

Latest Projects
|
O'Loughlan Street, ORMOND Heritage |
|
Bank Street, SOUTH MELBOURNE Single Dwelling |
Latest Blog
|
Regional Sprawl: Ballarat Case Study |
|
Melbourne Population Decline |
