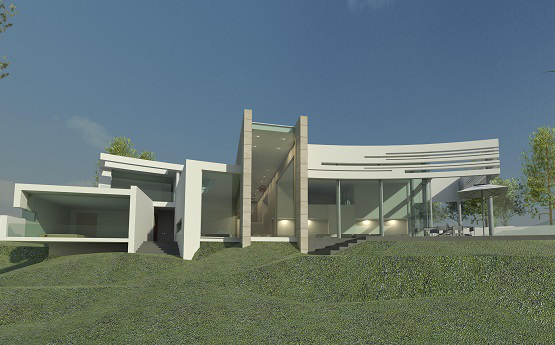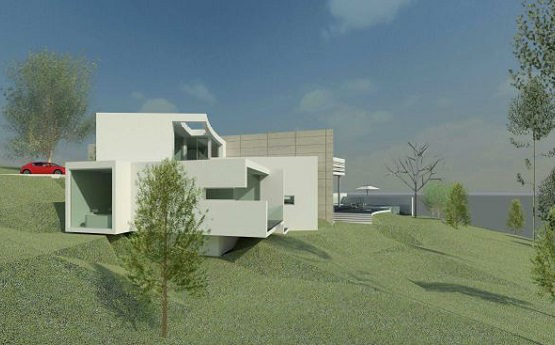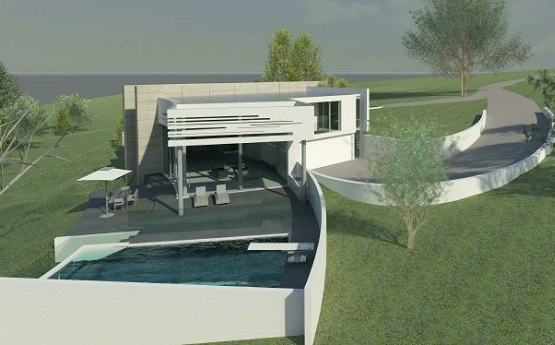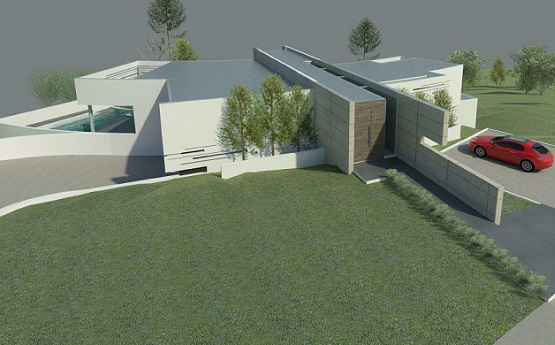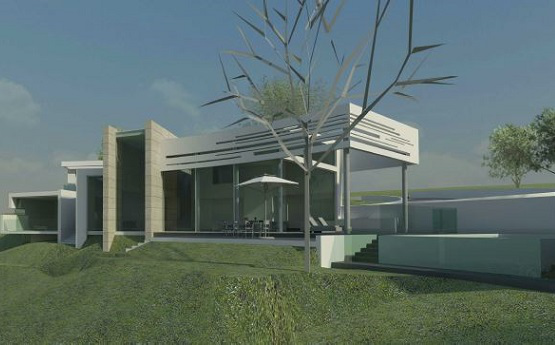
| Project Type: | Planning permit and building dispensations associated with the construction of a dwelling. |
| Council: | Banyule City Council. |
| Architect: | Martin Friedrich Architects |
Perched high on the side of a hill and with spectacular views up the Plenty River, this new dwelling required planning permission due to a raft of planning controls including the Rural Conservation Zoning and overlays including an Environmental Significance Overlay, a Land Subject to Inundation Overlay and a Public Acquisition Overlay.
As part of the application process, we were required to provide a site stability assessment prepared by an Engineer to prove the dwelling would not result in erosion on the hill and obtain separate approval from the Council Building Department to the siting requirements in the Building Regulations to allow the front setback to the dwelling to exceed one third of the depth of the property.
Latest Projects
|
O'Loughlan Street, ORMOND Heritage |
|
Bank Street, SOUTH MELBOURNE Single Dwelling |
Latest Blog
|
Regional Sprawl: Ballarat Case Study |
|
Melbourne Population Decline |
