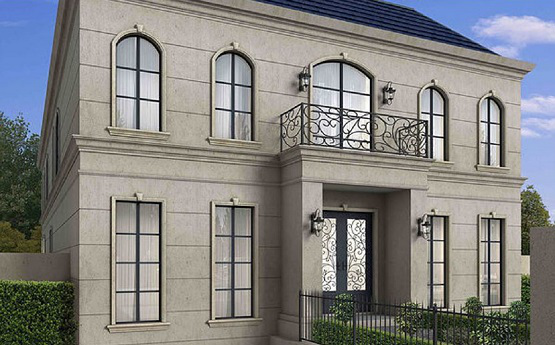
| Project Type: | Building dispensations associated with the construction of a double storey dwelling with a basement car park. |
| Council: | Whitehorse City Council |
| Designer: | Accent Plans |
This project consisted of demolishing the existing single storey dwelling and constructing a new double storey dwelling with a basement car park. While a planning permit was not required for the construction of one dwelling, due to the constrained nature of the site on a corner block, dispensations to the siting requirements contained within the Building Regulations were required for reduced front and side setbacks and increased wall heights on boundaries.
Keen Planning were approached to represent the owners of the land following the refusal of the original design by both Council and the Building Appeals Board with key concerns being lack of setbacks to manage perceived visual bulk and the impact on the character with the area. Following our appointment, we provided advice which sought to address the concerns whilst also maintaining a reasonable dwelling size. The amended design was submitted to Council with a detailed report justifying the appropriateness of the dispensations sought and all dispensations were supported by Council without any concerns being raised

Latest Projects
|
O'Loughlan Street, ORMOND Heritage |
|
Bank Street, SOUTH MELBOURNE Single Dwelling |
Latest Blog
|
Regional Sprawl: Ballarat Case Study |
|
Melbourne Population Decline |
