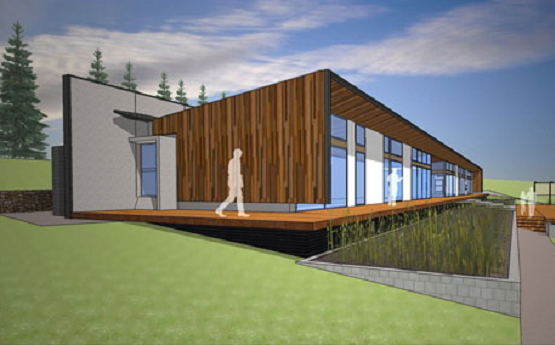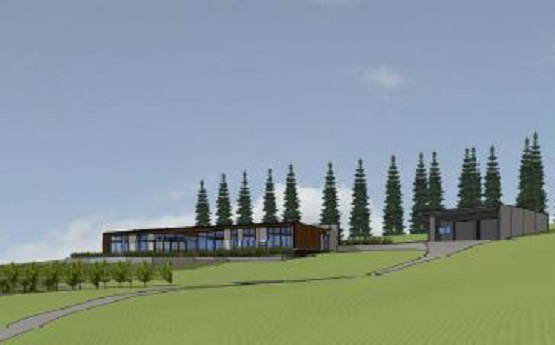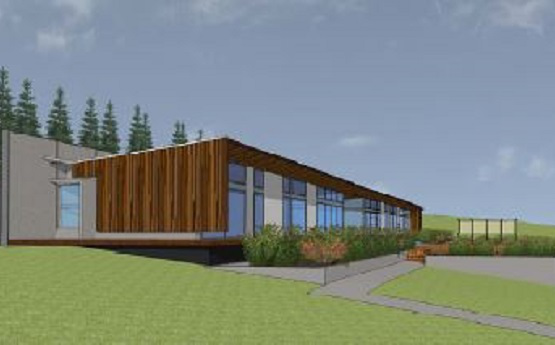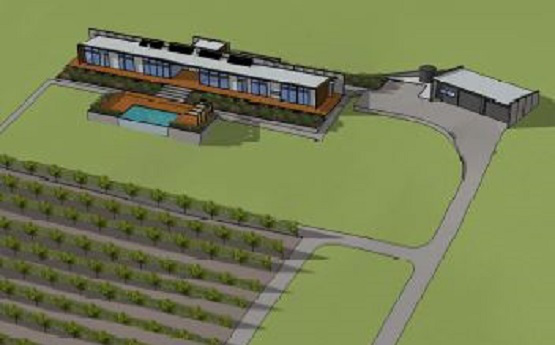
| Project Type: | Use and Development of the Land for a Dwelling, Intensive Animal Husbandry & Vegetation Removal in a Green Wedge Zone. |
| Council: | Mornington Peninsula Shire |
| Architect: | Baenziger Coles Architects |
We obtained a planning permit for the construction of a single dwelling at a picturesque Red Hill property. Seamlessly set into the hillside, the proposed dwelling, designed by Baenziger Coles Architects represents a highly sustainable, site responsive design, consistent with long term management of the land.
Currently a vacant site, the need for a dwelling came about as a result of the desire for the site to be used more intensely as a horse agistment business. The planning challenges were those typically associated with proposals in a Green Wedge Zone; was a dwelling needed to support the on-site rural enterprise and were the design features consistent with the long term land management?
With the appointment of various sub consultants including a horticulturalist, we were able to present a holistic plan for the residential and commercial future for the site. With support from Council’s internal referrals, it was determined that the proposal would result in improved land quality and a viable rural business in addition to a dwelling that would make a positive contribution to the landscape character of the area.
Latest Projects
|
O'Loughlan Street, ORMOND Heritage |
|
Bank Street, SOUTH MELBOURNE Single Dwelling |
Latest Blog
|
Regional Sprawl: Ballarat Case Study |
|
Melbourne Population Decline |





