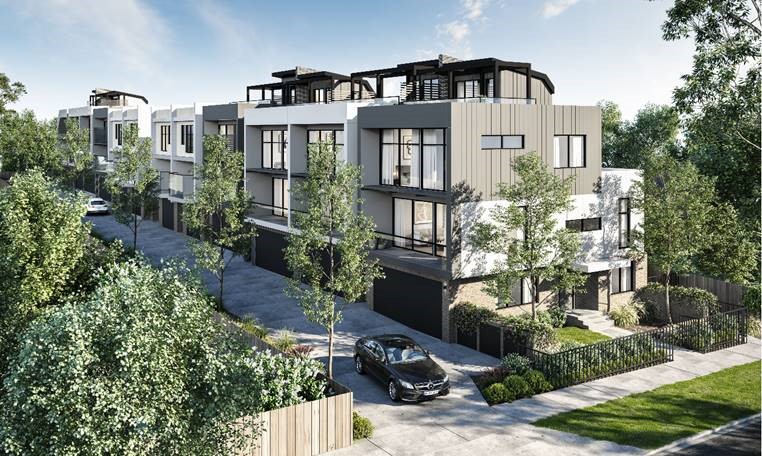
| Project Type: | Construction of 12 townhouses. |
| Council: | City of Greater Dandenong. |
| Architect: | McCabe Architects. |
This three storey 12 townhouse development, designed by McCabe Architects, provides spacious family living in a compact form in central Dandenong.
The application was assessed by the State Department of Environment, Land, Water and Planning as well as numerous Council departments. This added a further degree of complexity as both authorities did not always align with their feedback. Nevertheless, Keen Planning was able to navigate these complexities and successfully advocate for the development with only minor changes that did not compromise the overall integrity of the design.

Latest Projects
|
O'Loughlan Street, ORMOND Heritage |
|
Bank Street, SOUTH MELBOURNE Single Dwelling |
Latest Blog
|
Regional Sprawl: Ballarat Case Study |
|
Melbourne Population Decline |
