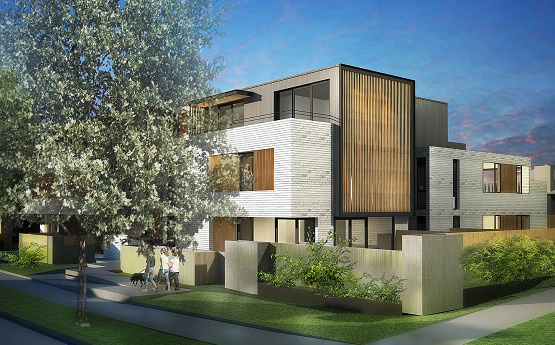
| Project Type: | Three storey residential apartment building containing sixteen dwellings and basement car parking and three double storey townhouses. |
| Council: | Bayside City Council |
| Architect: | Moull Murray Architects |
This proposal has the best of both worlds, with a mix of high quality apartments and townhouses, with the entire application and planning process handled by Keen Planning.
Despite the high quality of the design and favourable location, the application was unable to be supported by Council due to the change in zoning controls that applied to the site which in effect would limit any later application to only a maximum of six dwellings. We then appealed to VCAT and we were able secure the permit.
If you have similar aspirations for your site, please contact us.

Latest Projects
|
O'Loughlan Street, ORMOND Heritage |
|
Bank Street, SOUTH MELBOURNE Single Dwelling |
Latest Blog
|
Regional Sprawl: Ballarat Case Study |
|
Melbourne Population Decline |
