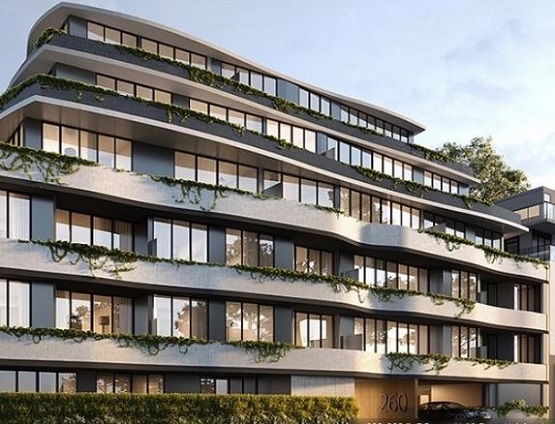
| Project Type: | Construction of a six (6) storey residential building with forty (40) apartments. |
| Council: | Banyule City Council. |
| Architect: | Plus Architecture |
Designed by Plus Architecture and located within the fast changing Heidelberg – Latrobe National Employment cluster, this project is located on the key intersection of Bell Street and Waterdale Road.
Despite its ideal location and the strategic support for a redevelopment of this site, the proposal had several challenges in the Planning Application process. This included the sensitive interfaces to the low rise dwellings to the rear of the site, as well as the existing apartment building immediately adjoining to its east. Keen Planning was able to obtain Council support for the proposal and gain approval for an additional level above Council’s discretionary height limit.
Look out for the construction of this project as it will create an attractive gateway to the Heidelberg Activity Centre.

Latest Projects
|
O'Loughlan Street, ORMOND Heritage |
|
Bank Street, SOUTH MELBOURNE Single Dwelling |
Latest Blog
|
Regional Sprawl: Ballarat Case Study |
|
Melbourne Population Decline |
