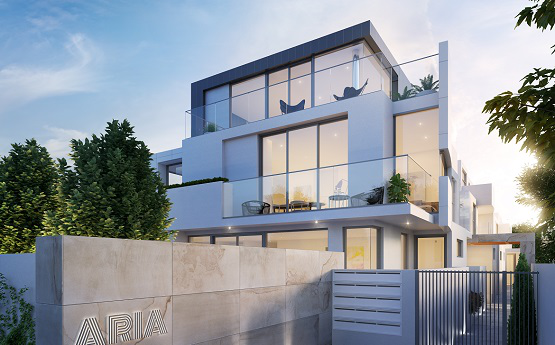
| Project Type: | Three storey building with twelve apartments and basement car parking. |
| Council: | Boroondara City Council |
| Architect: | Martin Friedrich Architecture |
This contemporary style building is designed by Martin Friedrich Architecture and is considered to be their statement piece for the Boroondara area.
Some of the key challenges for this proposal were the utilisation of a shared driveway with the adjoining property, the extent of change within the streetscape with smaller dwellings either side and the potential amenity impacts on the adjoining properties given the scale of the proposed built form.
Keen Planning worked closely with our client and the Architect to influence the planning process and achieve the planning permit without the need for VCAT.
If you have similar aspirations for your site, please contact us.

Latest Projects
|
O'Loughlan Street, ORMOND Heritage |
|
Bank Street, SOUTH MELBOURNE Single Dwelling |
Latest Blog
|
Regional Sprawl: Ballarat Case Study |
|
Melbourne Population Decline |
