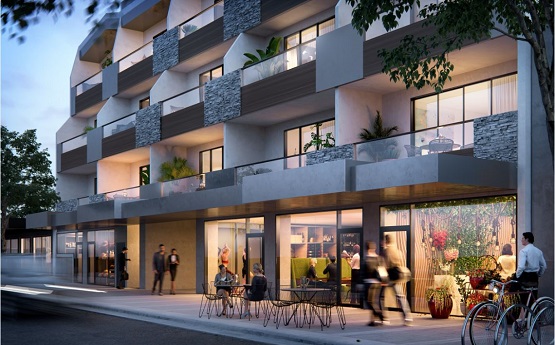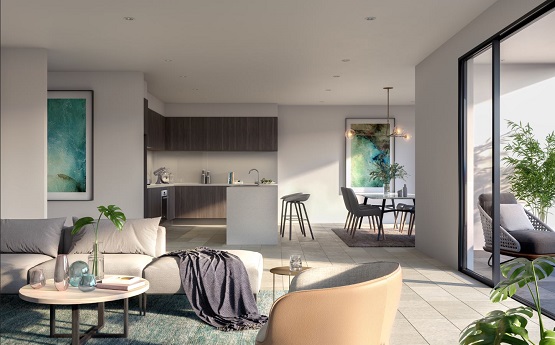
| Project Type: | Construction of a five (5) storey mixed use building, comprising of eleven (11) shops, thirty-six (36) apartments and a car parking dispensation. |
| Council: | Wyndham City Council. |
| Architect: | Warren Lee Architecture. |
| Website: | wattonst.com.au |
This proposal is one of Werribee City Centre’s first substantial, mixed use developments and is located in an excellent location, overlooking the Werribee River and associated parklands.
The project was originally approved in 2010, however, several Planning Scheme Amendments and the evolving Werribee City Centre Structure Plan encouraged a more intense development for the site. We were successful in obtaining Council support for an additional level of apartments, which involved improving the light wells to provide a better level of daylight to all dwellings.
This project will assist in creating a more vibrant Werribee Activity Centre (in the hub of the fast growing Wyndham Region) and we are excited to see its progress.
Latest Projects
|
O'Loughlan Street, ORMOND Heritage |
|
Bank Street, SOUTH MELBOURNE Single Dwelling |
Latest Blog
|
Regional Sprawl: Ballarat Case Study |
|
Melbourne Population Decline |


