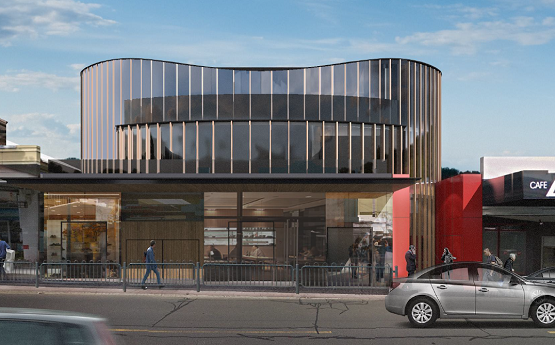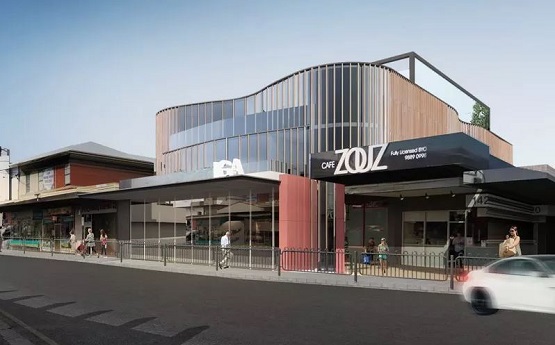
| Project Type: | Construction of a three (3) storey mixed-use development with a roof terrace. |
| Council: | Boroondara City Council. |
| Architect: | Plus Architecture. |
This development will replace an existing IGA supermarket to create three (3) new commercial spaces at the ground floor, eleven (11) apartments over two levels and a rooftop terrace. A planning permit was also granted for a reduction in car parking associated with the shops and loading bay requirements, with the residential car parking spaces provided in a stacker system and tandem arrangement at the rear of the ground floor accessed via an existing laneway to the rear of the site.
Keen Planning managed the planning permit application process and were able to convince Council to support the development including the proposed car parking waivers and setbacks, despite a range of non-compliances with the Design and Development Overlay (Schedule 16).
Latest Projects
|
O'Loughlan Street, ORMOND Heritage |
|
Bank Street, SOUTH MELBOURNE Single Dwelling |
Latest Blog
|
Regional Sprawl: Ballarat Case Study |
|
Melbourne Population Decline |



