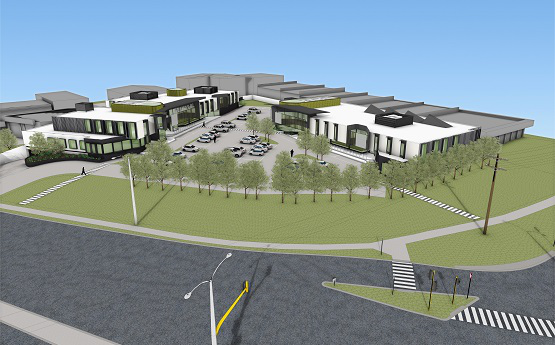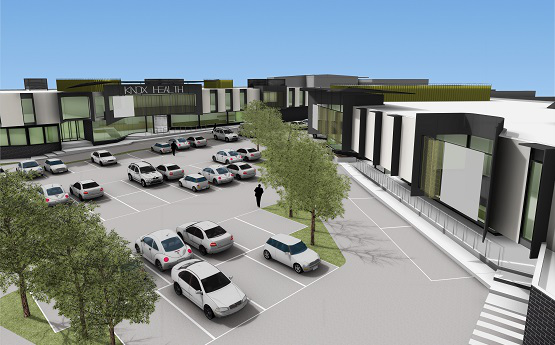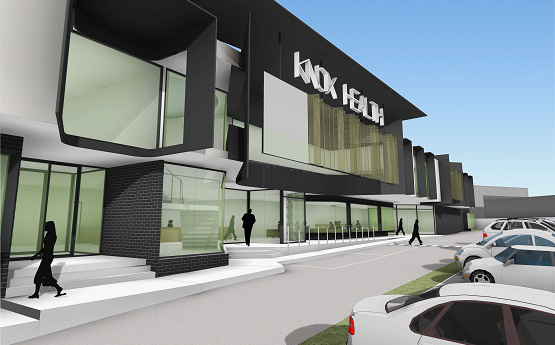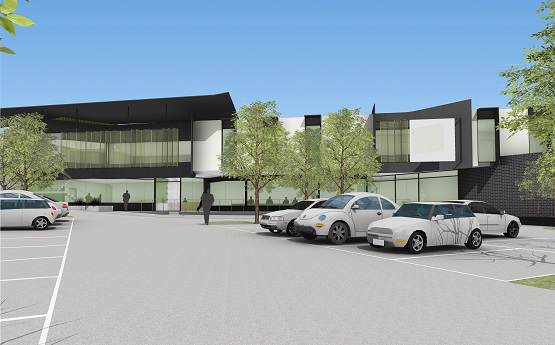
| Project Type: | Construction of a two storey specialist Medial Centre in an Industrial Zone |
| Council: | Knox City Council |
| Architect: | BBP Architects. |
| Project Website: | www.bbparchitects.com/institutional/#/superclinic/ |
This development consists of two large buildings for use as a Medical Centre which also contains a café, offices and a pharmacy.
The corner location and triangular shape of the site enabled the buildings to be recessed deep into the site which facilitated a centralised car parking area and a large strip of landscaping along the site frontages.
We managed the planning permit application from the outset and were able to convince Council from an early stage to support the proposal. We were also able to gain VicRoads support for the proposed access arrangement given the site is located on a Main Road and a permit was required to modify the site access.
The application was subsequently approved by Council under delegation without any design changes.
Latest Projects
|
O'Loughlan Street, ORMOND Heritage |
|
Bank Street, SOUTH MELBOURNE Single Dwelling |
Latest Blog
|
Regional Sprawl: Ballarat Case Study |
|
Melbourne Population Decline |




