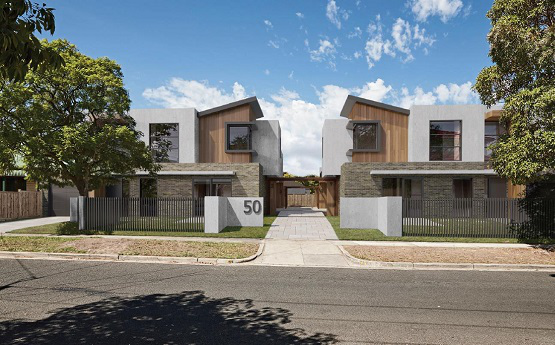
| Project Type: | Ten double storey dwellings. |
| Council: | Glen Eira City Council |
| Architect: | Fredman Malina Architecture. |
These stylish townhouses designed by Fredman Malina Architecture incorporate a contemporary mix of natural timber, bricks and rendered finishes that draw inspiration from the existing buildings within the streetscape.
The planning process was challenging as this is one of the first double blocks to propose two rows of five townhouses when most other sites with a similar depth are developed for a row of three or four townhouses.
Despite the high quality of the proposal and site responsive layout Council were unwilling to support the proposal deeming it to be an overdevelopment. This decision of Council was appealed and Council’s decision subsequently overturned by VCAT.
If you have similar aspirations for your site, please contact us.

Latest Projects
|
O'Loughlan Street, ORMOND Heritage |
|
Bank Street, SOUTH MELBOURNE Single Dwelling |
Latest Blog
|
Regional Sprawl: Ballarat Case Study |
|
Melbourne Population Decline |
