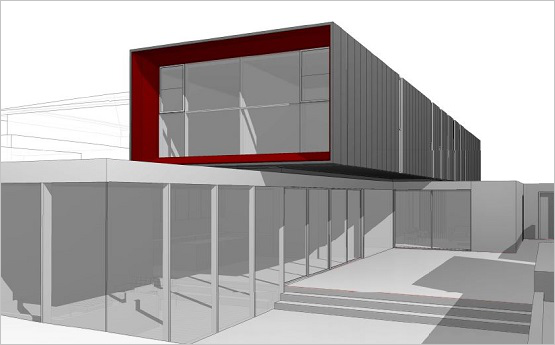
| Project Type: | Building dispensations associated with the construction of a double storey dwelling. |
| Council: | Bayside City Council. |
| Architect: | CHT Architects Pty Ltd. |
A planning permit was not required for a single dwelling due to the size of the subject site, however this dwelling required a number of dispensations under the siting requirements contained within the Building Regulations.
We successfully applied to Bayside Council to vary the front and side setback requirements.
Latest Projects
|
O'Loughlan Street, ORMOND Heritage |
|
Bank Street, SOUTH MELBOURNE Single Dwelling |
Latest Blog
|
Regional Sprawl: Ballarat Case Study |
|
Melbourne Population Decline |


