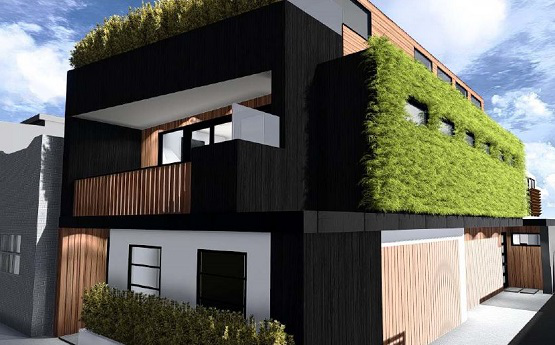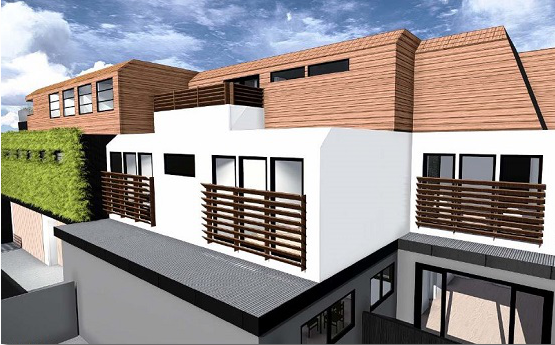
| Project Type: | Demolition of the existing dwelling and construction of two triple storey dwellings in a Heritage Overlay |
| Council: | Port Phillip Council |
| Designer: | Clark New Homes |
This proposal included the full demolition of the existing dwelling and replacement with two triple storey dwellings on a lot of 267 square metres. The dwellings are a contemporary style and both include double garages which are accessible from the side laneway. We were able to gain the support of Council, despite 14 objections to the proposal from surrounding property owners.
Nine (9) of the neighbours lodged an appeal to VCAT against the decision of Council and the matter was scheduled for a compulsory conference, followed by a merits hearing. At the compulsory conference, we presented a range of changes to the design to address specific concerns from the neighbours without unreasonably compromising the dwellings and an agreement was subsequently reached, with the permit issuing without the need for the merits hearing.
Latest Projects
|
O'Loughlan Street, ORMOND Heritage |
|
Bank Street, SOUTH MELBOURNE Single Dwelling |
Latest Blog
|
Regional Sprawl: Ballarat Case Study |
|
Melbourne Population Decline |



