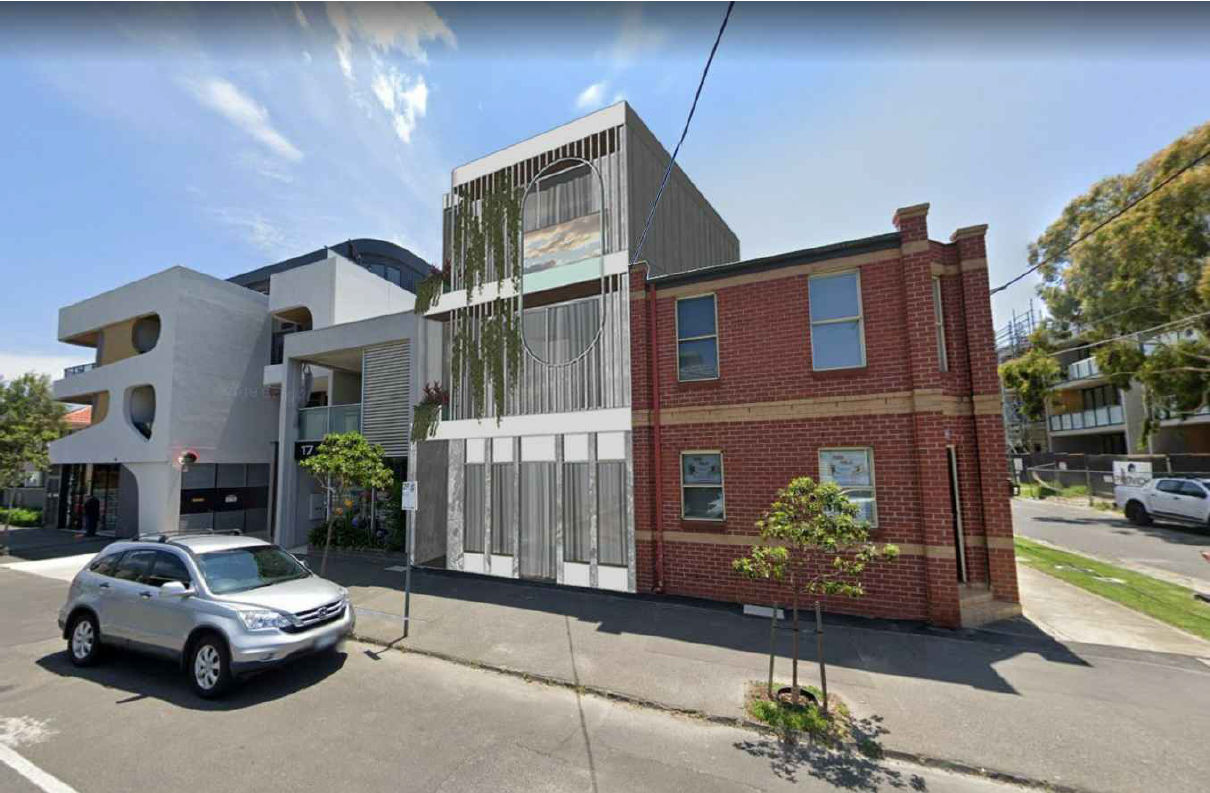
| Project Type: | Mixed Use Development. |
| Council: | Bayside |
| Architect: | Sketch Building Design |
We are happy to report that we have secured an amended Planning Permit at VCAT for a mixed use development in Small Street, Hampton.
The approved development has had a history at VCAT, originally being proposed as a fully residential development and having a Council refusal overturned by the Tribunal in 2013.
Our client recently purchased the site and sought to include her Chinese Medicine practice (which already operates from the site) at ground floor level. Although supported by Council officers, it was refused at a Bayside Council meeting on grounds related to traffic.
Mixed use developments in the heart of Hampton are encouraged by Council policy and the Tribunal supported our argument that including a medical use at the ground floor level was a better policy fit (and would create a more dispersed car parking demand) than the previous totally residential development.
The Tribunal also recognised that the internal amenity of the remaining apartments at first and second floor level were greatly improved over the previous scheme. This had been achieved by working closely with Sketch Building Design to provide better room layouts, improved solar access and bigger balconies without an increase to the building envelope.

Latest Projects
|
O'Loughlan Street, ORMOND Heritage |
|
Bank Street, SOUTH MELBOURNE Single Dwelling |
Latest Blog
|
Regional Sprawl: Ballarat Case Study |
|
Melbourne Population Decline |
